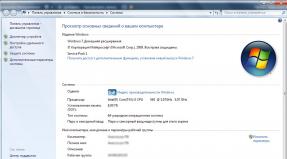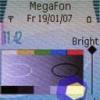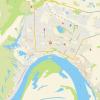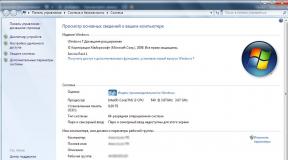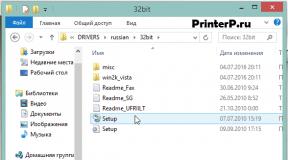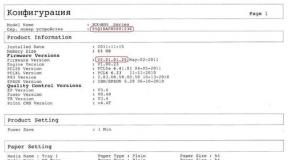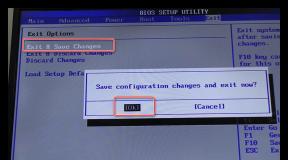Left Bank building 1. Levoberezhny residential complex
Khimki is one of those cities where the largest projects for the Moscow region are currently being implemented (two residential complexes of PIK Group - “Levoberezhny” and “Novokurkino”) and it is not for nothing that it leads the ranking of Moscow region cities with maximum consumer demand.
Not for the first time, driving along the Likhachevskaya transport interchange, I noticed the bright colors of the new residential complex, which, without a doubt, belongs to the PIK group of companies. “Come on, go!” they kindly hinted to me at work. But I’ll pick it up and go, especially since the new Khovrino metro station opened on December 31, 2017. I haven’t seen it yet, I’m interested, so I decided to take public transport to the Levoberezhny residential complex, which is being built in the city of Khimki, Moscow Region, Levoberezhny microdistrict, along Sovkhoznaya Street. The website (https://www.pik.ru/raion-levoberezhnyi) even lists building 7.1, although in fact there are five buildings that I am studying.
As of January 2018, the Khovrino metro station is the final station of the Zamoskvoretskaya line. I’ll tell you, from the point of view of beauty, she is nothing special. Ordinary, not a single highlight.
.jpg)
To get to the desired bus stop in the region, exit the metro from the side of the last car, in the underground passage to the left. The stop is next to the metro, although it does not indicate all the numbers that stop here. I need bus No. 344 or minibus 344K. There are social benefits on the bus.
.jpg)
The drive is ten minutes at most. The photo below shows a stop in Moscow.
.jpg)
The sales office is located on Sovkhoznaya Street, building 3. Get off at the bus stop, and behind the fence is this house. See the little sign with an arrow at the bottom? Follow it.
.jpg)
Apparently, there was no place for PIK to build his luxurious two-story mansions to attract respected clients and he had to locate himself on a relatively small area of the first floor of a residential building. By the way, these are three identical towers and they are called the Zvezda Rossii residential complex.
.jpg)
Opposite there is also a construction site, I even thought at first that this was one of the lines of the Levoberezhny residential complex, but no. This is a future shopping center.
.jpg)
How to get to the sales office by car
I don’t know which side of the ring or from Moscow you will come from and whether you are ready to take the toll road. Therefore, just enter the address into the navigator and choose what is most convenient for you.
If you drive along the outside, then turn from the Moscow Ring Road to exit 77, then for less than a kilometer along Pozharsky Street and you will end up with Bibliotechnaya Street.
.jpg)
Yandex indicates 1.1 km and three minutes of time and the path is completely free.
.jpg)
The office has the usual reception desk, a vending machine with free coffee and tea, only two managers working and there is a queue for them. I wandered around a little, gnawed a couple of candies, took a photo of a modest layout on the desk of a busy manager and got bored.
.jpg)
Should I look at the showroom in the meantime? It turns out there is no such thing here. Well, then I’ll go and take a walk to the construction site, especially since it’s not nearby, at the same time I’ll look around and take a photo of the notorious garbage hill. In order not to return you to the sales office again, I’ll immediately inform you that, having returned from an introductory walk from the construction site, I was again ambushed, that is, in line with the managers. I sat, drank coffee, grabbed a few booklets, a couple more candies and left. Subsequently, I spoke with the manager by phone.
View of the inactive Levoberezhny solid waste landfill from the bus stop.

.jpg)
While walking, I paid attention to the developed infrastructure of the area. Full of large and small shops of various types, all kinds of social infrastructure facilities are also present.
.jpg)
By the way, in the background on the right you can see a garbage hill. But I'm moving further and further away from him.
.jpg)
And here is our complex. These are ready-made houses built using panel technology.
.jpg)
I think the place is good, I’ll tell you why and show you as the story progresses.
.jpg)
The general plan was taken from the property page.
.jpg)
On the left in the photo is the Kaleidoscope kindergarten with 250 places, on the right is the school. Even further to the right there should be another school and kindergarten, but I didn’t get there and didn’t see it.
.jpg)
My attention, of course, was drawn to the 25-story towers covering the leaden January sky.
.jpg)
Hmmm... the architecture, of course, is the most primitive, only different windows slightly diversify the brutal landscape. Of course, later PIK will paint the houses in different colors (in my opinion, rather faded) and it will all look a little more cheerful. But here I would like to note an important difference between the proposals in this cluster and the already built and sold houses in the Levoberezhny microdistrict - those houses were panel houses, while these have a monolithic frame. Architectural and construction design was carried out by PIK-Project LLC.
Since there is too much to tell about the entire Levoberezhny complex, I will focus on those buildings where PIK offers apartments in January 2018.
Who, what, from what, when
.jpg)
The developer is JSC “First Mortgage Company-Region” (“PIK-Region”), registered in 2002, officially registered in the city of Dmitrov, on Professionalnaya Street, in building 4. General Director Grab Sergey Ivanovich. The founder of the company with 100% of the votes in the management body is the public joint-stock company PIK Group of Companies. The developer is not new to the Khimki construction market and has previously, in addition to buildings in the Levoberezhny residential complex, been noted for the capital construction of the Zvezda Rossii and Novokurkino residential complexes. PIK Group owns a lot of objects that have been built and are still under construction: “Salaryevo Park”, “Buninskie Meadows”, “Butovo Park”, “Lyuberetsky”, Green Park, “Orange Park” and many others.
Plot with an area of 17,170 sq. m on which construction is taking place is leased by the developer. Category - land of settlements, permitted use - for the development of a residential area. Previously, there were no buildings here, just an empty area overgrown with trees and bushes. Engineering and environmental surveys did not reveal anything dangerous. I would like to note that nothing will be built to the west of buildings 1.1, 1.2 and 1.3, since the territory of the canal named after them is located there. Moscow.
The diagram of the movement of vehicles around the construction site makes it clear how the houses are located and where the underground parking lot is located. It is marked in blue and is adjacent to buildings 7.1 and 7.2. All five towers have 25 floors, plus 1 technical floor (2 m 40 cm high). The first floors are non-residential.
.jpg)
The frame of the houses is made of monolithic reinforced concrete, the floor material is monolithic reinforced concrete slabs. Curtain walls made of cellular concrete blocks. On top there will be mineral wool insulation and a layer of reinforced decorative plaster. The roof is flat, low slope. The base will be finished with porcelain tiles. The entrance to the entrances is at ground level, there are no steps or ramps. Energy efficiency class A.
.jpg)
The developer has offers both with and without finished finishing. In buildings 1.1, 1.2 and 7.1 there are apartments with finishing. The finishing in all PIKA projects is the same, made in light colors, neutral.
In buildings 1.3 and 7.2 apartments are unfinished. It is planned to install interior partitions made of plasterboard over a metal frame with a soundproofing liner in the form of a 50 mm thick mineral wool board. The walls of wet areas should be made of moisture-resistant plasterboard. But!
.jpg)
That is, there will be no internal walls; they will be marked with a metal profile. Then it's up to you.
.jpg)
Water consumption meters will be installed in the apartments, and electricity and heat consumption meters will be installed in the stairwells.
The video surveillance system will monitor the entrances to the entrances, halls of the first floors, entrances to the parking lot and its internal premises. Intercoms will be installed. The houses are single-section, with through passages on the first floors. There is no concierge room. There is no garbage chute. Each section has three elevators with a lifting capacity of 1000 kg.
There are no balconies, but some apartments have loggias. They are located symmetrically to the technical loggias, where the external air conditioning units will be located, since it is possible to install multi-split systems in residential premises. Windows and balcony doors - double-glazed windows in PVC profiles. The section of the glass unit in the lower section of the frame is made blind, that is, non-opening. The distance from the floor to the opening door is at least 1.2 meters.
.jpg)
External metal doors and steel panel radiators with thermostats will be installed.
Driveways for special equipment, sports grounds equipped with sports complexes and basketball stands are planned. Children's playgrounds with play equipment, benches, swings and children's furniture. Special paths will be marked for cyclists. The area will be landscaped, lawns will be laid out, trees and shrubs will be planted.
Open parking lots for 78 cars: 35 for buildings 1.1, 1.2 and 1.3; 40 for buildings 7.1 and 7.2; other places for disabled people's equipment.
The underground unheated arena-type parking is expected to accommodate 125 parking spaces with an area of 13.25 to 15.4 square meters. m, costing from 1,090,000 rubles.
In addition to underground parking, it is planned to build a separate project for surface parking for 445 cars, but the manager could not give an exact date for the start of construction. It should be noted here that one five-story surface parking lot with 639 parking spaces has already been built, but everything there has already been sold.
There is no school, kindergarten or clinic in this quarter. Residents are encouraged to use the existing school for 550 students and the one currently under construction for 1,100 students. There are two kindergartens with a capacity of 365 places. The designed clinic is designed for 600 visits and is already being completed.
Construction is scheduled to be completed in the first quarter of 2019. Below are the prices for January 2018.
Buildings 7.1 (with finishing) and 7.2 (without finishing) will each have 187 apartments, ranging from 22.7 to 96.4 square meters. m.
There are 53 one-room apartments, costing from 4.6 million rubles without finishing and from 5.1 million rubles with finishing.
Two-room apartments for 100 each, from 4.4/5 million rubles.
Three-room apartments 34 each, from 7.2/7.9 million rubles.
Move-in of both buildings is scheduled for February 28, 2019.
.jpg)
Studios All were sold both with and without decoration, so I won’t name the price.
.jpg)
One-room one type. Area 43.8 sq. m, price from 4,551,840 rubles without finishing and from 5,058,900 rubles with finishing. The bathroom is small, and you will have to put a small closet in the hallway.
.jpg)
Two-room apartments. Area 57.2 sq. m, cost from 5,399,680 rubles without finishing and from 6,029,650 rubles with finishing. Good layout, the corridor is small, but there is room to put a wardrobe and just a hanger. Separate bathroom, good sized kitchen.
.jpg)
Area 66 sq. m. Two bathrooms, large kitchen-dining room, good rooms. Another convenient and rational layout, which was appreciated not only by me, since all such apartments have been sold.
.jpg)
.jpg)
.jpg)
IN case 1.1 apartments with finishing area from 34 to 86 sq.m. m.
One-room apartments from 4.1 million rubles;
Two-room apartments from 5.7 million rubles;
Three-room apartments from 7.4 million rubles.
Check-in 12/30/2018.
.jpg)
.jpg)
One-room exactly the same as in cases 7.1 and 7.2. Two-room apartments, as in buildings 7.1 and 7.2;
Three-room apartments presented in one layout. Area 85 sq. m, cost from 7,650,000 rubles. Two bathrooms are good, but there is not enough dressing room for three rubles.
.jpg)
IN case 1.2 There are 168 apartments, all finished, ranging from 43.9 to 97.1 sq. m. m.
One-room apartments from 4.9 million rubles;
Two-room apartments from 5.8 million rubles;
Three-room apartments from 7.6 million rubles.
Check-in 12/30/2018.
Three-room apartments presented in two types. We have already seen one in the 1.1 case. The second three-ruble note is one to one, as in cases 7.1 and 7.2.
The floor plan is identical to building 1.1.
IN case 1.3 apartments are unfinished, but there are also one-, two-, three- and four-room apartments ranging from 43 to 105 sq. m. m.
One-room apartments from 4.4 million rubles;
Two-room apartments from 5.2 million rubles;
Three-room apartments from 8.5 million rubles;
Four-room apartments from 9.8 million rubles.
Construction of the building has just begun and occupancy is scheduled for March 31, 2019.
.jpg)
The one-room apartments are exactly the same as in buildings 7.1 and 7.2.
The two-room apartments are exactly the same as in buildings 7.1 and 7.2.
We have already seen three-room apartments too.
.jpg)
How to buy
The civil liability of the developer to shareholders is formalized by an insurance contract, that is, each participant in shared construction receives an insurance policy along with the purchased apartment.
The apartment is booked at the office free of charge for 3 days, but the period can be extended, you just need to explain the reason.
You can book an apartment without visiting the office, via the Internet. The reservation is for 10 days and it is paid - 5,000 rubles. In the future, this money will not be counted towards the cost of the apartment. They offer to issue the DDU yourself in electronic form and completely free of charge.
The lowest mortgage rate of 6.98% for the purchase of real estate in the Levoberezhny residential complex is offered to citizens of the Russian Federation by the House of the Russian Federation (JSC HOUSING MORTGAGE LENDING AGENCY). Loan term from 3 to 30 years, no bank commission, down payment from 20%.
Another 16 financial institutions offer their services to finance your purchase, including Sberbank, VTB, Gazprombank and other reputable organizations, which characterizes PIK well as a reliable developer.
The developer offers a service for selecting mortgage lending, helps you fill out an application for a loan and sends it to the partner bank. To do this, just visit the developer’s office. Or you can fill out a mortgage application directly on the developer’s website https://www.pik.ru/mortgage/about/.
With 100% payment, the buyer receives a 2% discount. Until the end of January there is a wonderful 10% discount on buildings 1.3, 7.1 and 7.2.
Ecology
I won’t write about the household waste landfill, it’s still far away, but I need to say that these five buildings have beautiful views of the Moscow Canal. Nothing else will be built towards the canal, so from buildings 1.1, 1.2 and 1.3 you can admire the expanses of water and open spaces. Literally nearby is the lovely Eco-Bereg park.
.jpg)
A very well-groomed and beautiful place where it’s nice to take a walk, admire the canal and fountains from the observation decks, and ride a bike along special paths. There are both children's and sports grounds, one of which is intended for people over 60 years old. Active youth can hurt their knees at the roller rink, soccer field or skate park. There are barbecue areas, a beach area and other delights.
.jpg)
.jpg)
Buildings 7.1 and 7.2 are also not deprived of good views. From the windows you can see the park and the Left Bank pond, where you can fish (for money!). Nothing else will be erected in front of the windows either. By the way, the two towers on the right are also buildings of the Levoberezhny residential complex.
.jpg)
Table 1. Comparative table of economy class apartments in Khimki (without finishing)
|
Name |
||||||
|
Levoberezhny |
||||||
|
Novokurkino |
||||||
|
On Leninsky Prospekt |
||||||
Bottom line
.jpg)
.jpg)
https://avaho.ru
In general, the Levoberezhny residential complex is positioned as an economy class, although the five buildings that we met in the article may well lay claim to comfort. There are no clear criteria for determining these classes, but monolithic technology, the presence of underground parking, a unified architectural style and a good location add advantages to the economy. Good views, the presence of a good park, a canal nearby and distance from a landfill, competent apartment layouts, reasonable prices and the choice between purchasing an apartment with or without finishing - all this makes potential buyers turn a favorable eye to Levoberezhny. The reputation of the developer and the large number of banks willing to finance the purchase of real estate in the complex are also important. And the new Khovrino metro station has significantly improved transport connections with Moscow.
.jpg)
Personally, I liked the layout of these five buildings.
.jpg)
Residential complex "Levoberezhny" is a complex development of territory in the Levoberezhny district of Khimki, 2 km from the Moscow Ring Road along Likhachevskoye Highway. The construction of a new comfort-class microdistrict by PIK Group began back in 2009, and currently 4 stages have been commissioned. During its implementation, the project was changed several times in the direction of increasing the building density and reducing the list of infrastructure facilities; phases 3 and 4 were delivered late.
Housing
The microdistrict includes 27 17-25-story panel buildings of the P-3M, KOPE-M-Parus and P-111M series with original facade designs. Buyers are offered apartments with improved layouts and good ergonomics. The area is divided into 2 parts by the M-11 toll highway, with all infrastructure facilities located in the southern part, with which the northern part is connected by an overpass across the highway. 2 kindergartens and a school were built on the site, and 2 schools are under construction.
Area
From the west, the territory of the Levoberezhny District borders on the park area and the territory of the IPCC, but from the east the microdistrict is adjacent to the M-11 highway and the Likhachevskaya interchange, and directly behind them is the Levoberezhny solid waste landfill, where the construction of a crematorium is planned. From the south, the residential complex is adjacent to the Left Bank district of Khimki, but its infrastructure cannot cope with the needs of new residents. Beyond the Moscow Ring Road, 1.5 km to the south, the Korovino industrial zone begins.
Road
The new Likhachevskaya interchange connects residents of the microdistrict with the Moscow Ring Road, then you can get to the center at a comfortable speed along the North-Eastern Expressway. It is extremely difficult to get to Moscow by public transport; the nearest metro stations are Rechnoy Vokzal and Planernaya. Communication with the main part of Khimki, incl. MEGA trade cluster, only through the Moscow Ring Road.
- Successful apartment layouts
- Good transport accessibility through the new interchange
- Houses in the western part border a canal and parkland
- Infrastructure is seriously behind schedule
- There is a landfill nearby, there is a problem with smells
- The developer does not solve the parking problem
- There are complaints about the quality of construction
The new residential complex Levoberezhny in Khimki is a large-scale development project near Moscow, which includes the construction of 22 monolithic panel 17-26-story residential buildings. The complex is completely built.
Information about the developer
The developer of the residential complex was the PIK group of companies - one of the large developers not only in the Moscow region, but throughout the country, which has managed to implement many projects for the construction of residential real estate. GC has a reputation as a developer you can trust.
Apartments in residential complex
In total, about 6,300 one-, two-, three-, and four-room apartments and studios ranging from 22 to 115 square meters have been sold in the Levoberezhny residential area (Khimki). m, which allows the buyer to choose the most suitable option. The layouts are designed with family living in mind, with pantries, walk-in closets and large kitchens. Some buildings have open-plan apartments, allowing you to zone the space according to your own design. Housing is available for rent with or without full finishing.
A competent approach to planning with rational organization of space and design of apartments is the key to a happy and comfortable life for all residents of the complex. On the official website of the residential complex you can familiarize yourself with planning solutions and finishing materials.
Location
The Levoberezhny residential complex is distinguished by convenient transport accessibility. It is located just 1 km from the Moscow Ring Road. From Art. The Rechnoy Vokzal and Khovrino metro stations provide access to public and commercial transport. At 5 min. The railway station is located within walking distance. Left Bank. You can get there in 30 minutes. get to Leningradsky station. The Likhachevskoe and Leningradskoe highways lie near the complex.
Infrastructure
The territory of the residential complex is gradually being landscaped and landscaping is underway. A garage complex and ground parking are being created for parking. There are already sports and children's playgrounds. Not far from the microdistrict there are supermarkets, the Mega shopping center and the ice arena.
The first floors of the buildings are allocated for social, household and commercial services. On the territory of the block it was planned to build a clinic, 5 kindergartens (2 of them have already been built) and 2 schools (one is already operating).
Not far from the Levoberezhny microdistrict in the city of Khimki there is the Eco-Bereg park and a forest, where in the evenings or on weekends you can have a wonderful rest with the whole family in the fresh air. “Eco-bereg” is a beautiful park, which can be reached from the complex in just a couple of minutes. This is one of the favorite vacation spots of local residents. The park area is well-groomed and landscaped, its territory is carefully guarded. There is everything you need to have a great free time: a barbecue area, a skate park, sports and children's playgrounds, a four-kilometer route with wooden decking.
The main advantages of the Levoberezhny residential complex
- Reliability and many years of successful experience of the development company
- Wide selection of apartments of different layouts, sizes and finishes
- Sufficiently developed infrastructure
- Safe environmental situation
Buying real estate in the Levoberezhny residential complex in Khimki near Moscow is not only acquiring your own living space, but also an excellent way of long-term financial investment.
The cost of apartments is from 6,250,000 to 13,800,000 rubles.
Left Coast. It’s just a stone’s throw to Moscow, but if you’re heading to the center of Khimki, it’s a detour. “PIK” has been building the “Levoberezhny” residential complex for 6 years. The houses are still being built, but the appearance of the residential complex has been formed. What has he become?
Reading time: 26 minutes
Building 15 is the closest to move-in; buyers will receive the keys in July 2017 (pictured in the center)
Left bank of the canal named after. Moscow sounds beautiful, doesn't it? The imagination pictures houses on the embankment, tiled paths, wrought-iron lanterns along the roads. But now we’ll find out what the imagination of the architects of the PIK Group of Companies was capable of.
"PIK" and again "PIK"

Transport accessibility
“The travel time to the nearest metro station Rechnoy Vokzal,” says a resident of Sovkhoznaya Street, “is 15-20 minutes and reaches 40 minutes in the morning rush hour, when there are traffic jams on Lavochkina and Dybenko streets in Moscow. Travel time to the Altufyevo, Planernaya and Skhodnenskaya metro stations depends on the traffic situation on the Moscow Ring Road.
From the center of Moscow you can get to the Left Bank of Khimki along Leningradskoye or Dmitrovskoye highways with an exit to Korovinskoye. Without taking into account traffic jams, say, on Sunday morning, travel time by car from the Garden Ring takes no more than 25 minutes.

Infrastructure of the residential complex and the Left Bank
As for social infrastructure, the developer is fulfilling the minimum plan. The residential complex has two kindergartens for 140 and 250 places. A school for 550 students has been built, a second school for 1,100 students is planned to be completed in the third quarter of 2018. A clinic for children and adults, designed for 600 visits per shift, is also being built on Sovkhoznaya Street.
A sports and recreation complex with a 25-meter swimming pool is being built on Bibliotechnaya Street, 7, which will open in the 3rd quarter of 2017. But the Civil Code has nothing to do with this construction; the developer is so far putting all his efforts into the construction of multi-storey residential buildings.
According to 29-year-old Alisa, a resident of the residential complex, no shopping and entertainment megamall with a cinema, much less a ski slope, which PIK managers announced to the first buyers of apartments in the Levoberezhny residential complex, is planned here. The general plan of the area was changed by the developer.
The retail infrastructure in the complex is represented by small grocery stores on the ground floors of the houses. In the winter of 2017, the first chain supermarket “Pyaterochka” was opened. A Sberbank branch is located 200 meters away.

On Sovkhoznaya, 9, a commercial medical center "Hippocrates" has been opened, in which some of the doctors are the same as in the district clinic, only you can get an appointment with them without a queue. Of course, for money.
If you go to the old part of the Left Bank, there are other chain supermarkets, banks, and a post office.
In 2016, on the occasion of City Day, the administration of Khimki opened the first section of the canal embankment. Moscow after reconstruction. The Eco-Berg landscape park with bicycle paths has become a venue for festive events in the area and a place of recreation for residents of the Left Bank and the Levoberezhny residential complex.

Headache residential complex "Levoberezhny"
With the start of construction of the second school in the residential complex, between buildings 8 and 18, in January 2017, two large flat parking lots were closed. "PIK" warned in advance that this parking space was allocated temporarily - while multi-storey garages were being built. But here’s what happened: the place was taken away, but not a single multi-level parking lot, of which there were as many as 7 on the original general plan, has been built by PIK during its entire existence since 2011. The only five-level garage complex with 600 parking spaces is under construction in the spring of 2017 and will be put into operation by the end of summer.
The garage will not be heated; you will need to pay approximately 1,500 rubles per month for security and electricity. The cost of a parking space on the top floor starts from 530,000 rubles. On lower floors - from 900,000. It is planned to build a shallow underground parking in one of the new buildings, the price of a parking space in it as of May 2017 starts from 1,080 thousand rubles.
There are paid parking spaces between the houses. The owners of the land are different - both PIK and others. The fact is that not the entire site on Sovkhoznaya Street belongs to the developer. There are areas left in the area that were purchased by other legal entities even before the start of construction of the residential complex. Therefore, not all the areas here can be developed and improved by PIK; others manage them. For example, one of the parking lots of a third-party owner is located behind building 8A on Sovkhoznaya Street, the cost of renting a parking space is 3,500 rubles per month.
Resident of the building Sovkhoznaya, 8: “We’d be happy to pay for parking, but there are free spaces only on the outskirts, then it’s a half hour walk home. And garages sell for a million. Expensive. Who has a family, children. We don’t have business class here.” And after eight in the evening you already have to wander around the area to find a place, and at night it’s the same (waves hand)... So it turns out that they’ll close it for half a day and you won’t be able to leave, or a jeep will climb onto the lawn, or onto the sidewalk.”
The problem of parking, according to residents, remains the most acute in the area. Moreover, it concerns everyone without exception: drivers - because it is almost impossible to park a car free of charge and legally in the evening, and pedestrians - because any free space is crowded with cars, including pedestrian crossings, sidewalks and lawns.
As a resident of house No. 16 on Sovkhoznaya Street says, traffic police officers are actively involved in this situation. The evacuation of cars from adjacent areas in Levoberezhny is carried out daily from early morning; several times over the past two years, tow trucks have been spotted at night.
If we add utility bills to the fines for improper parking or the cost of renting/purchasing a parking space, which shocked residents of the Levoberezhny residential complex in the winter and spring of 2017, then the cost of living in this area does not look attractive. For example, in March, owners of two-room apartments with an area of about 58 square meters. meters, they paid about 8,000 rubles for a communal apartment. Residents of the same apartments in the neighborhood paid only 6,000 rubles.

What about the environment?
The proximity to a solid waste landfill, a waste incineration plant, the Businovskaya CHPP and the Moscow-St. Petersburg highway cannot be called useful in any way. The activities of these facilities cannot but affect the environmental situation in Khimki. But, according to local residents, this does not affect everyday life in the Levoberezhny residential complex.
The high-speed toll highway is closed from houses with noise-absorbing panels. After the increase in the cost of travel on M-11, which now ranges from 280 to 450 rubles for passenger cars during the day, many drivers prefer to avoid this road altogether. Therefore, the highway is not congested - exhaust gases from cars languishing in traffic jams in this area do not pollute the air.
The solid waste landfill was closed 5 years ago, and the authorities promise to someday begin its reclamation. Incurious local residents do not even suspect the existence of a waste incineration plant nearby - the plant does not smoke and does not give away its location in any way. The operation of the thermal power plant can be heard once every couple of months: when the station is vented, it hums a little.
All of the above affects not only the ecology of the Left Bank. This is the same air that the Moscow districts of Businovo, Degunino, etc. breathe. And here the buyer makes a choice.

The Levoberezhny residential complex can be forgiven a lot for its transport accessibility and proximity to Moscow - two major highways lead there from the center of the capital, there are never traffic jams at the exits to the area from the ring road, you can get to the Left Bank from Moscow Dybenko Street. It is there that the new Khovrino metro station will open. Proximity to the canal embankment. Moscow gives you the opportunity to walk by the water in the warm season. But we must admit that “Levoberezhny” has become a real residential area, whose residents have access to only the most necessary infrastructure facilities: grocery stores, kindergartens, schools and a clinic. The developer did not take care of any developmental centers for children, sports complexes or shopping centers. All this is available only on the other side of the Moscow Ring Road.


